
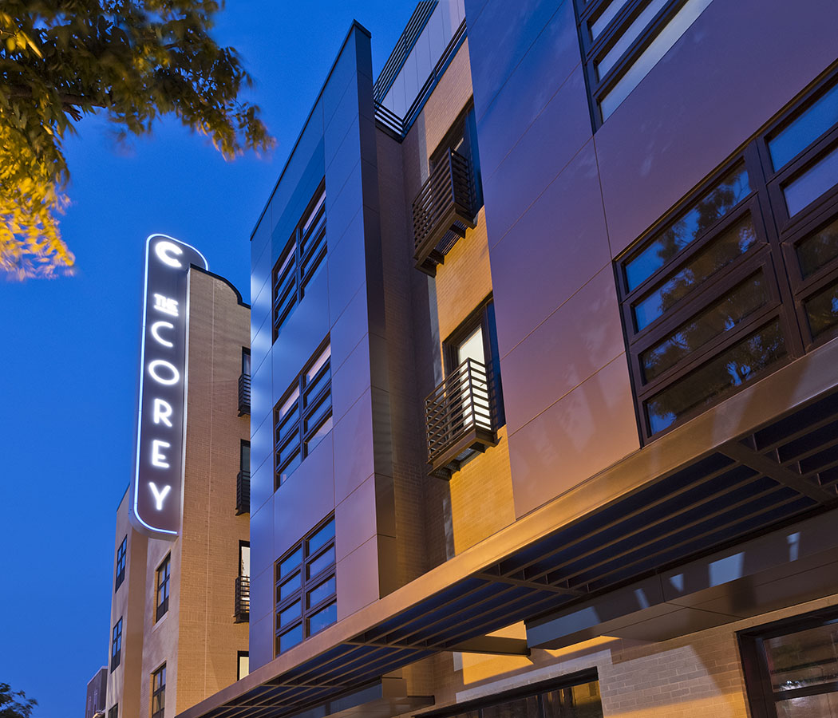
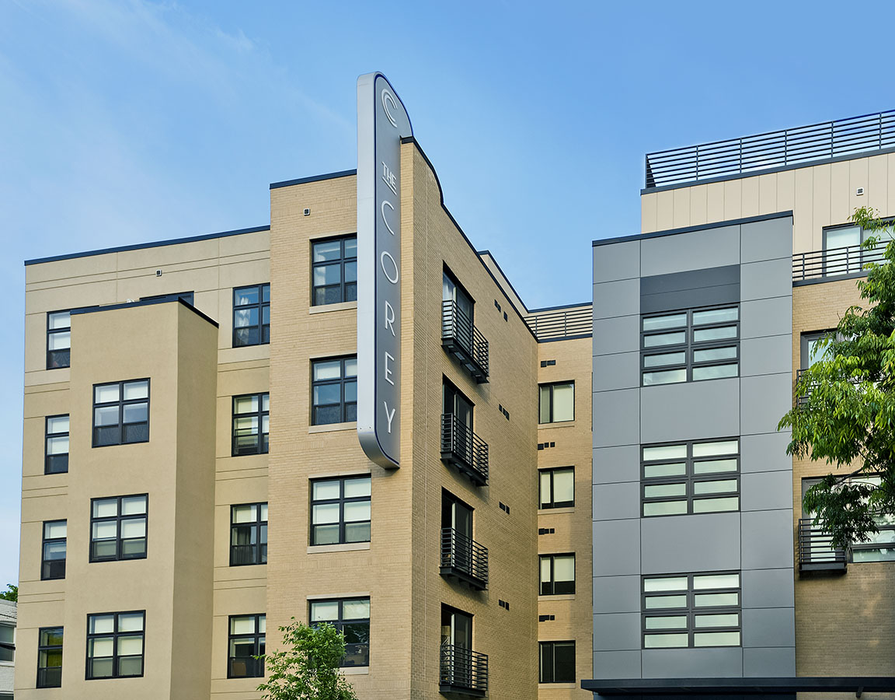

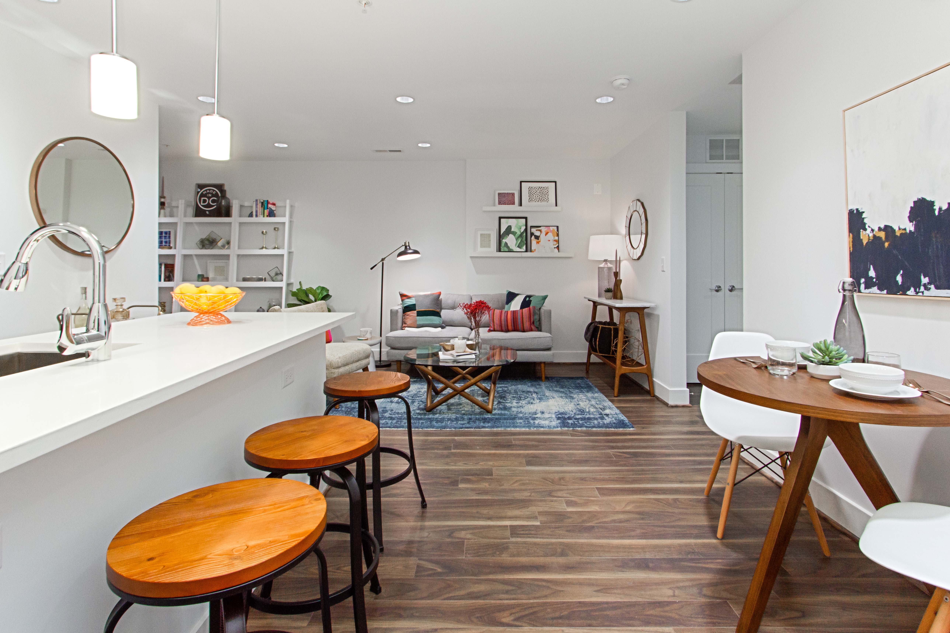
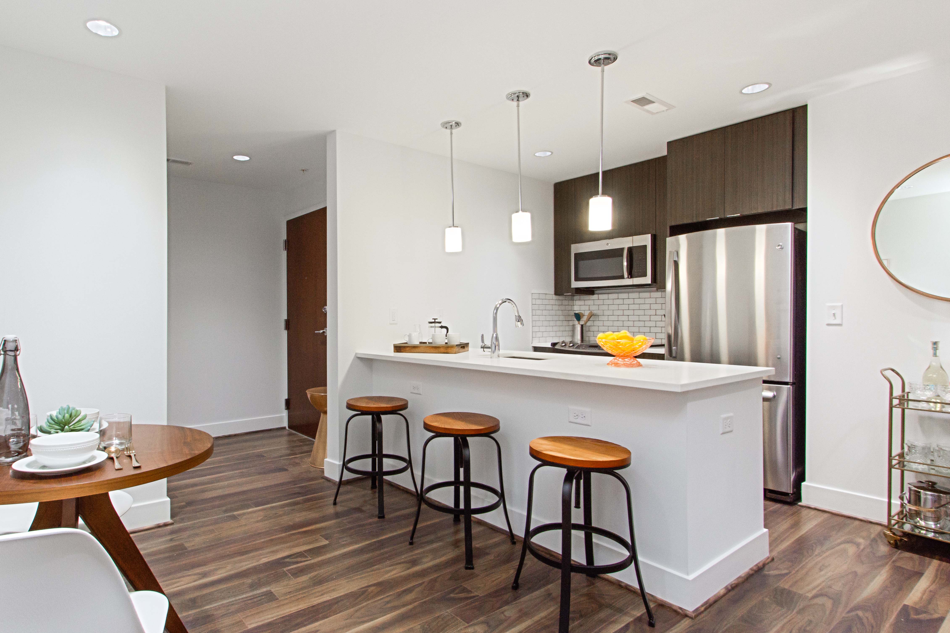
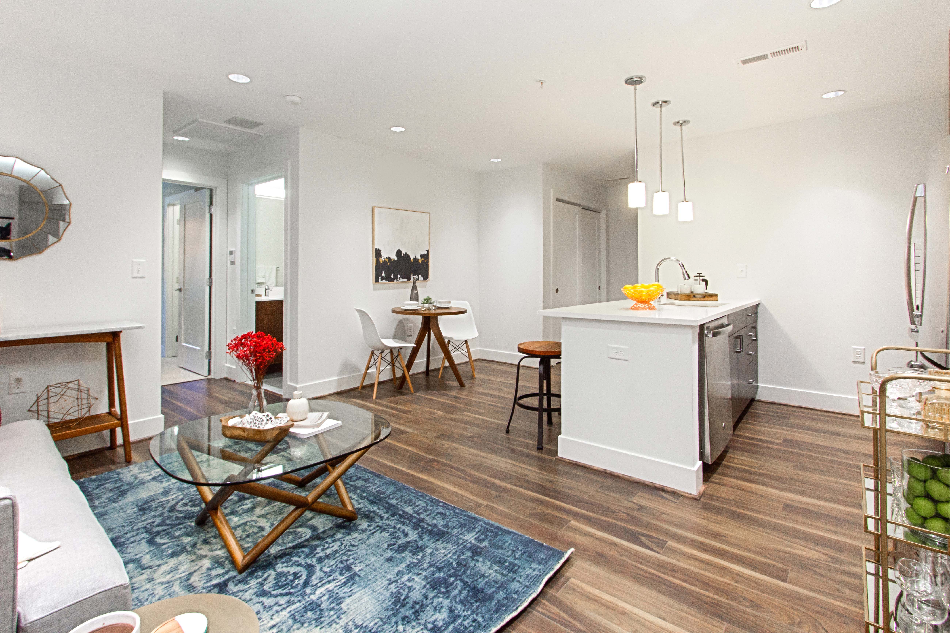
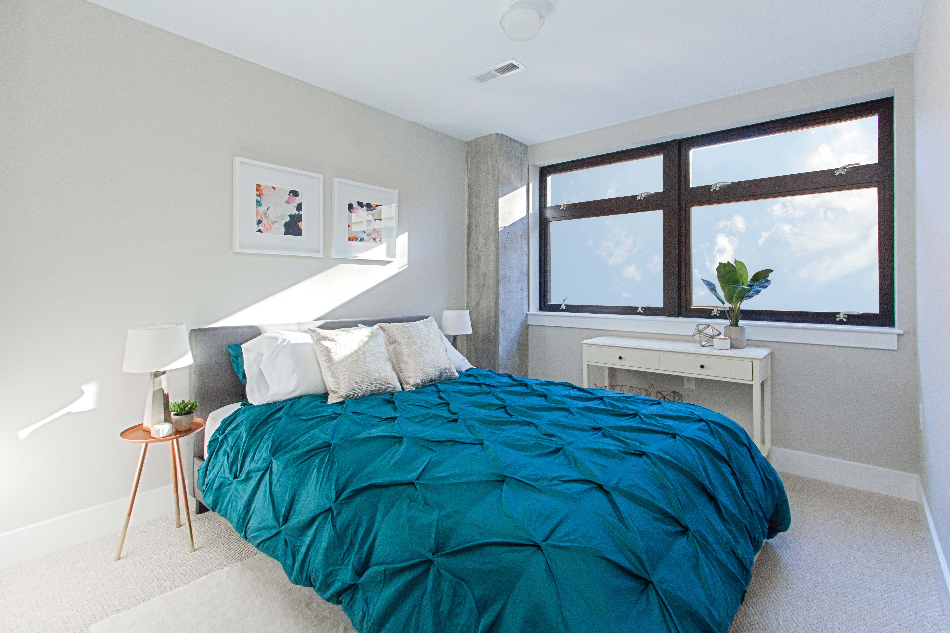
Atlas District, Washington DC
In 2013, on the border between DC’s Trinidad neighborhood and the H Street NE Atlas District, the small strip of commercial space at the corner of Florida Ave NE and Orren St NE was abandoned and dilapidated. Today, the Corey brings new life to the corner and the neighborhood. The 40,000 SF, five-story mixed-use building contains 49 residential units and one retail space. Taking cues from the historic Atlas Performing Arts Center’s art deco design, the Corey combines historic art deco and modern design in its massing and material selection. The bold curved corner façade is clad with horizontal metal panel. The metal panels along with the sleek, steel canopy result in a streamlined modern finish. The building is divided into two masses which provide transition from the residential scale of the Trinidad neighborhood to the commercial scale of the vibrant and growing Atlas District. The two masses are differentiated by their use of material and separated by an entry court. A 30 foot tall sign further delineates the entry court that stitches together the two building masses and provides light to the building corridors and lobby. It is also the first project to be certified under the District of Columbia’s International Green Construction Code.
Owner: Lock 7 Development
Contractor: Eichberg Construction
Photographers: Studio Trejo (Interiors) / Jessica Marcotte (Exteriors)
